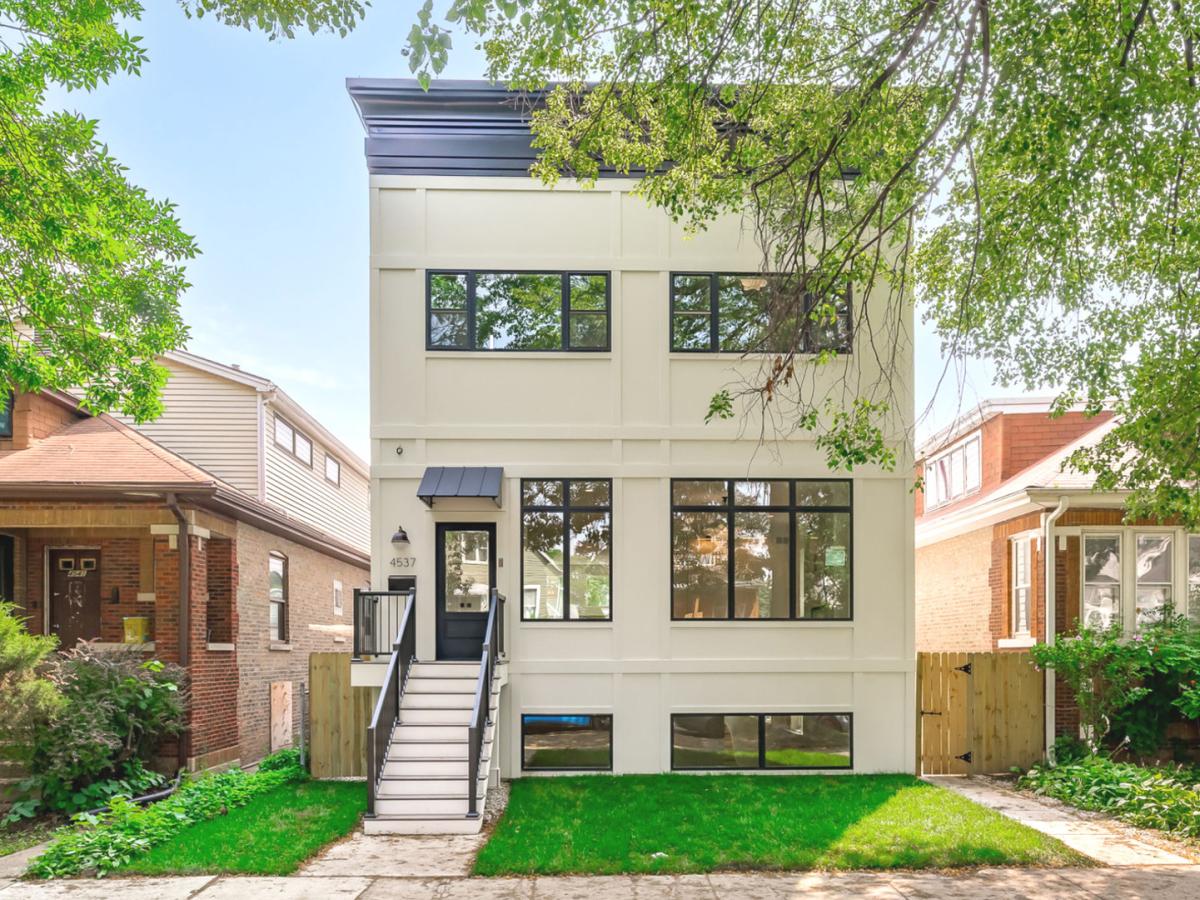6022 S Peck Avenue
La Grange Highlands, IL, 60525
$997,000
5 Beds
5 Baths
5,756 SqFt
0.36 Acres
$997,000
6022 S Peck Avenue
La Grange Highlands, IL, 60525
Being Sold AS-IS at NEW PRICE !!! This one-of-a-kind modern Victorian masterpiece in La Grange Highlands is more than a home-it’s a lifestyle. Set on a stunning .37 acre lot with low taxes, this 5,200 sq ft custom-designed residence offers 5 bedrooms, 5 baths, 9′ Basement Ceiling, 10′ First Floor Ceiling, and soaring 17′ Vaulted Master Bedroom Ceiling, and 14 closets-including a 500-pair shoe closet! Designed by a nationally renowned architect, the home features a dramatic 4-level spiral staircase (elevator-ready), cathedral ceilings, oak trim and doors, triple-pane windows, bamboo and slate flooring, and a chef’s dream kitchen with custom cabinetry. Perfect for entertaining, enjoy the 600 sq ft wraparound porch, heated 3.5-car garage, and a 2,000 sq ft basement with workshop and theater. The luxurious primary suite includes a kitchenette, whirlpool tub, rain shower, stone fireplace, and walk-in closets galore. Additional perks: whole-home alarm, natural gas generator, fire sprinklers, Hot & Cold Outside Hose Bib Faucets, and two fireplaces! All located in top-rated LTHS school district near shopping, dining, Metra, and La Grange Country Club.
Property Details
Price:
$997,000
MLS #:
MRD12399541
Status:
Active
Beds:
5
Baths:
5
Address:
6022 S Peck Avenue
Type:
Single Family
Neighborhood:
lagrangehighlands
City:
La Grange Highlands
Listed Date:
Jun 20, 2025
State:
IL
Finished Sq Ft:
5,756
ZIP:
60525
Year Built:
2011
Schools
School District:
204
Elementary School:
Highlands Elementary School
Middle School:
Highlands Middle School
High School:
Lyons Twp High School
Interior
Appliances
Humidifier
Bathrooms
3 Full Bathrooms, 2 Half Bathrooms
Cooling
Central Air
Fireplaces Total
2
Flooring
Hardwood, Laminate
Heating
Natural Gas, Forced Air, Sep Heating Systems – 2+, Indv Controls, Zoned
Laundry Features
Main Level, Gas Dryer Hookup, Sink
Exterior
Architectural Style
Victorian
Construction Materials
Cedar
Exterior Features
Balcony
Parking Features
Concrete, Circular Driveway, Side Driveway, Garage Door Opener, Heated Garage, Garage, On Site, Garage Owned, Detached
Parking Spots
3
Roof
Asphalt
Financial
HOA Frequency
Not Applicable
HOA Includes
None
Tax Year
2023
Taxes
$19,325
Listing Agent & Office
Jeremy Vitell
Better Homes & Gardens Real Estate Connections
Mortgage Calculator
Map
Similar Listings Nearby
- 11300 Sequoya Lane
Indian Head Park, IL$1,284,000
0.96 miles away
- 1 Hidden Lake Drive
Burr Ridge, IL$1,275,000
2.65 miles away
- 216 Bonnie Brae Road
Hinsdale, IL$1,274,900
2.88 miles away
- 5214 Howard Avenue
Western Springs, IL$1,250,000
2.51 miles away
- 221 Meadowbrook Lane
Hinsdale, IL$1,250,000
2.98 miles away
- 5875 Alabama Avenue
Willowbrook, IL$1,249,900
3.14 miles away
- 4537 N Karlov Avenue
Chicago, IL$1,249,000
4.93 miles away
- 5417 Lawn Avenue
Western Springs, IL$1,237,500
2.51 miles away
- 1114 Hawthorn (LOT 272) Drive
Western Springs, IL$1,219,900
1.81 miles away
- 210 51st Place
Western Springs, IL$1,199,900
2.51 miles away
6022 S Peck Avenue
La Grange Highlands, IL
LIGHTBOX-IMAGES






































































































































































































































































































































































































































































